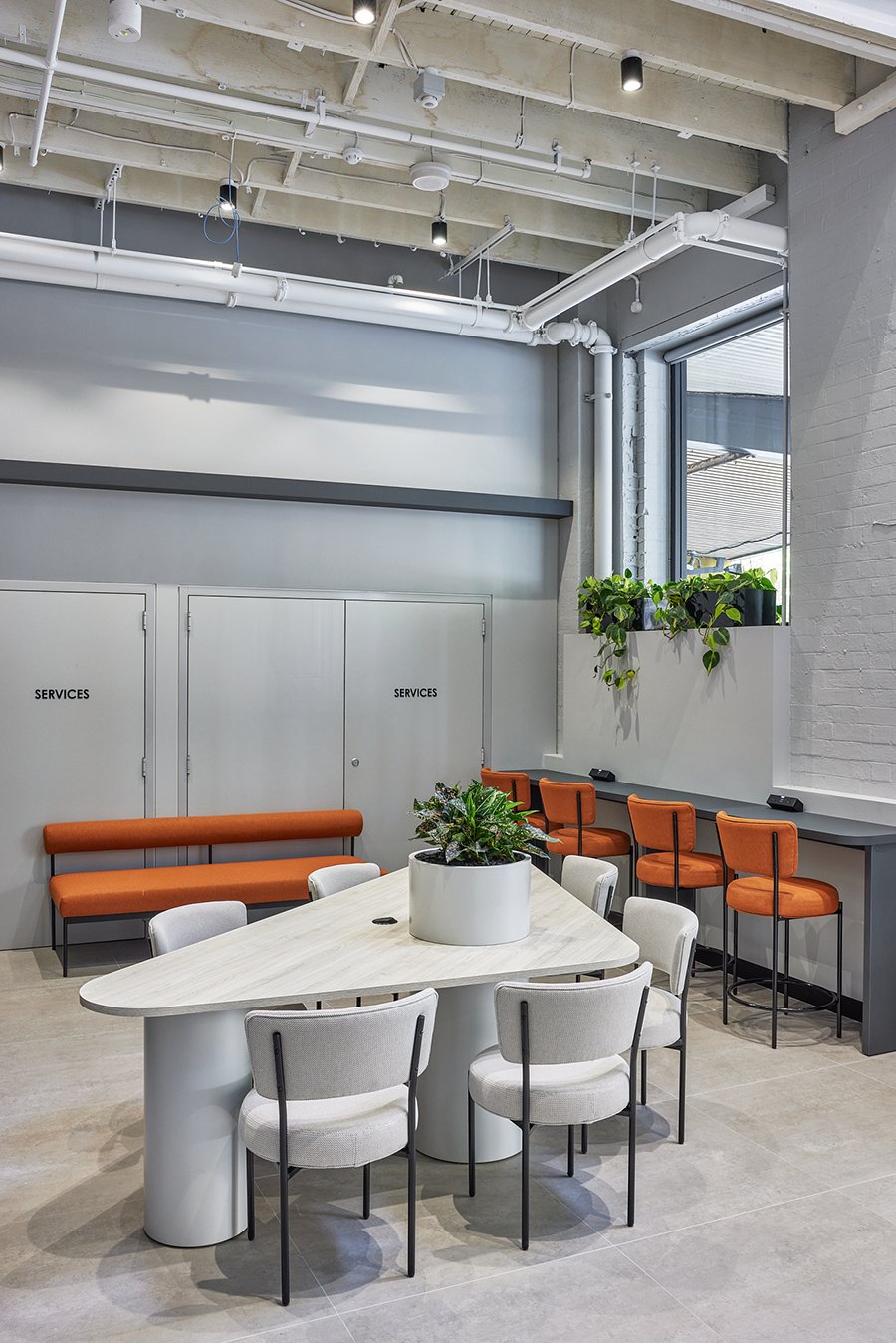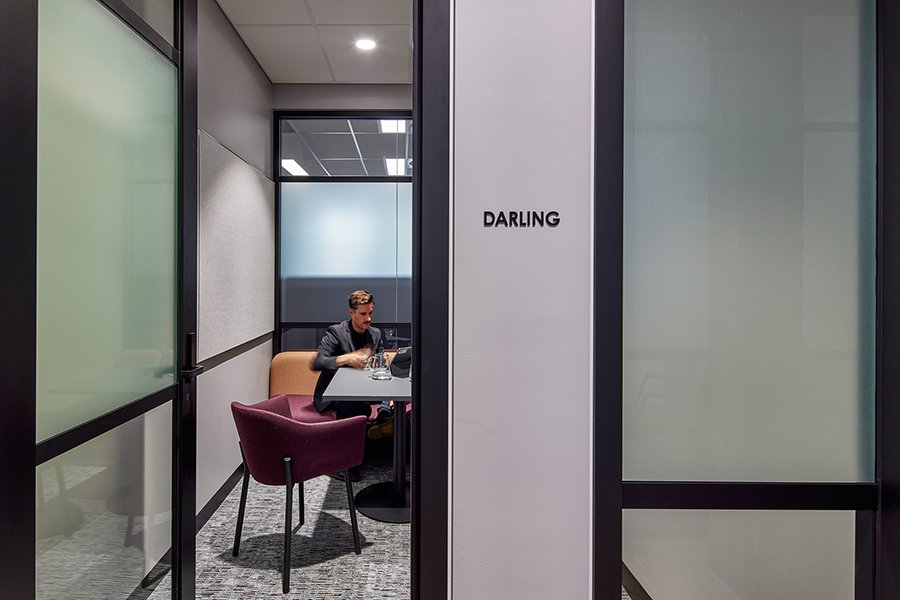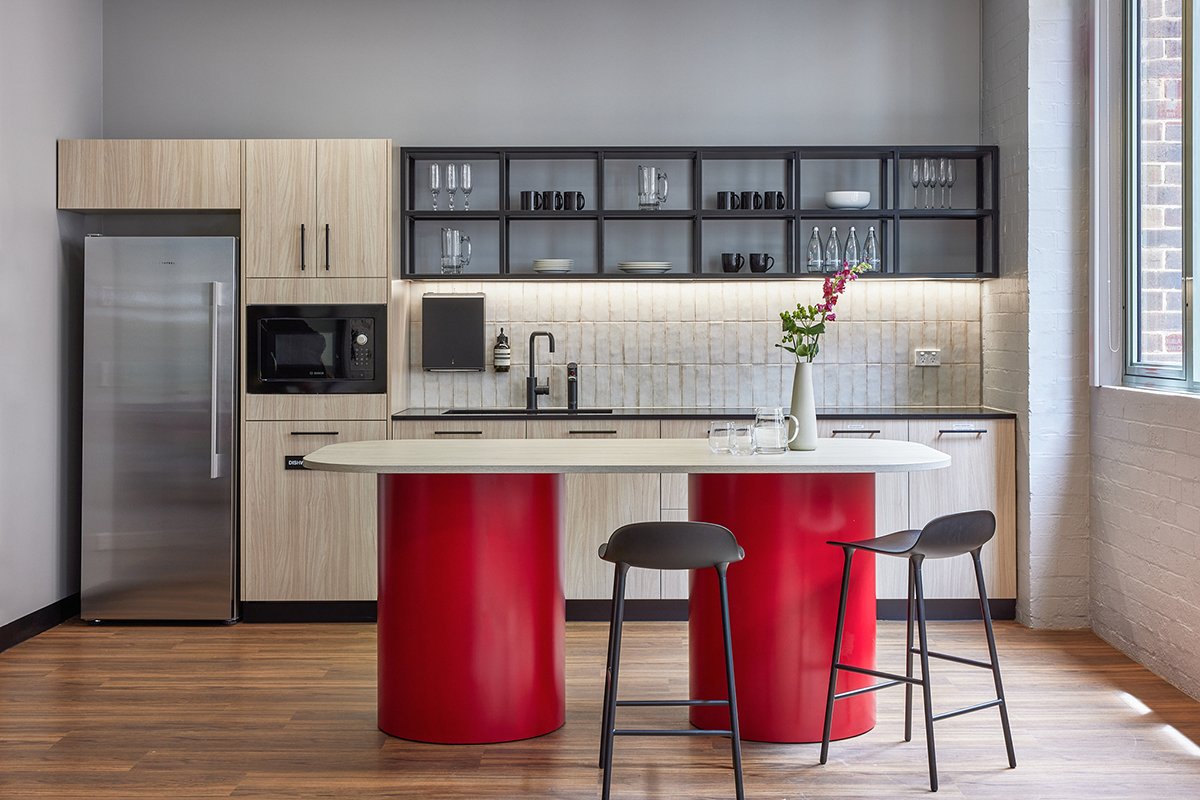REINSW
The Real Estate Institute of New South Wales is the peak industry body for real estate agents and property professionals in NSW.

The new REINSW headquarters designed by WMK Architecture was created inline with eh Association’s building principal of collaboration and engagement. The new workplace features communal areas, private breakaway spaces and a welcoming entrance for staff and visitors.
The new workplace features communal areas populated with Jerry chairs and stools, Hugo lounges and circles disc base. The kitchen area features Aiden in vivid red and the 2 storey height foyer showcases Aiden in custom triangular shape with planter.
Design
Photography
Products
WMK Architecture
Toby Peet
Jerry Chair
Jerry Stool
Hugo Lounges
Cognitiv Booths
Aiden Table with planter and integrated power
Circles Disc base tables
High bench with integrated power
Related Products













